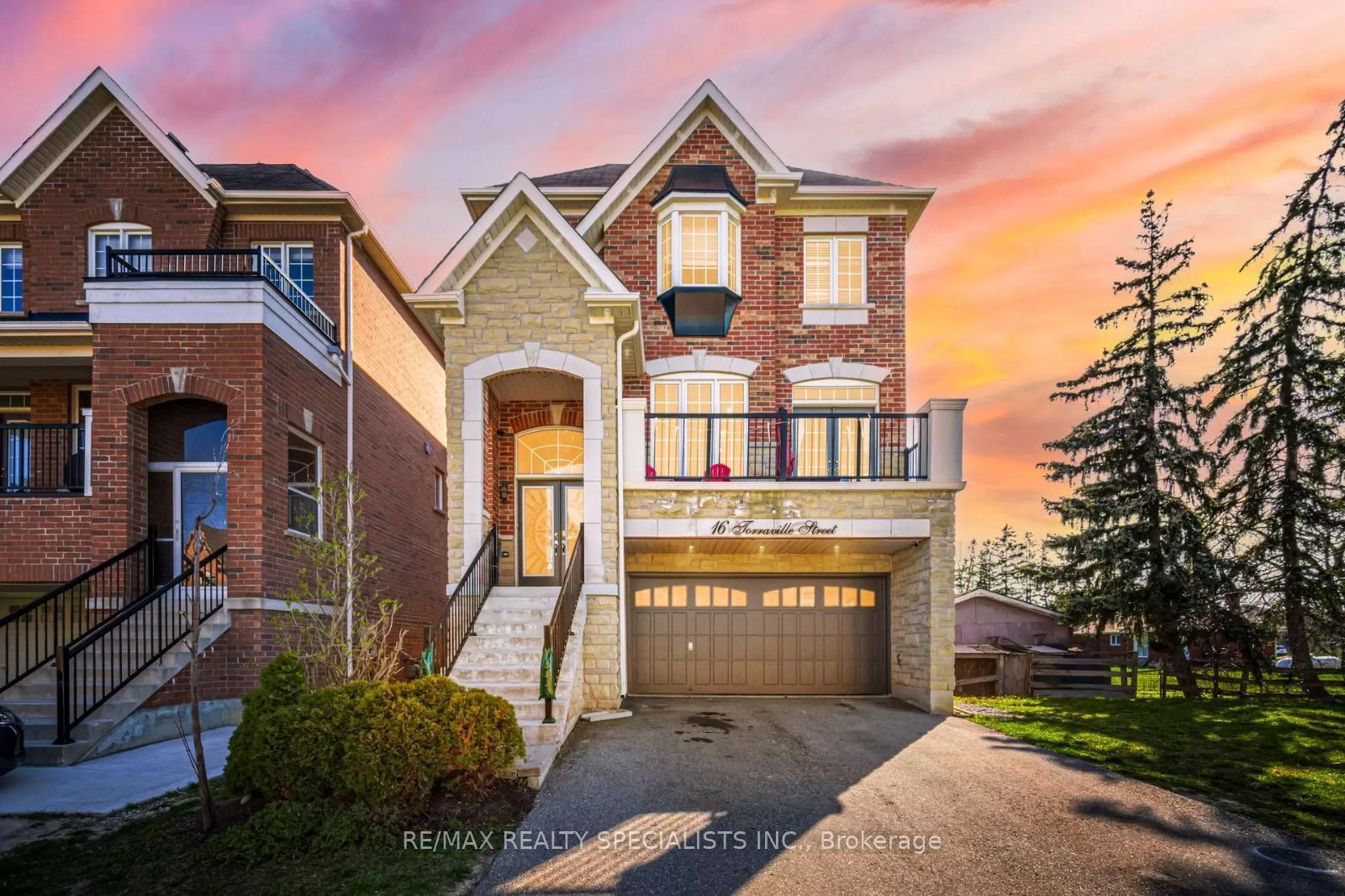$1,299,000
5+1-Bed
5-Bath
3000-3500 Sq. ft
Listed on 7/27/24
Listed by RE/MAX REALTY SPECIALISTS INC.
Exquisite and distinct layout, crafted with exceptional quality Castlegrove Model-C. Approximately 3065 sq ft as per builder's foor plan, this 3-story detached home boasts 5+1 bedrooms, 5 washrooms,2 family rooms (including 2 master bedrooms), and a fnished basement with a recroom and 1 bedroom(with 3pc R/I washroom). The upper foor features 3 full washrooms. Highlights include a double door entry, oak staircase,smooth ceilings throughout, hardwood fooring in living/dining/family rooms,and laminate in all upper foor bedrooms. Main foor boasts 9-footceilings, abundant pot lights indoors and outdoors. A stunning kitchen with quartz counter tops, center island, back splashes,stainless steelappliances, and breakfast area leading to a wooden deck. The master bedroom offers a 5-piece ensuite and walk-in closet. Each bedroom haswashroom connections. Other amenities include second-foor laundry, garage entry to the home, and an impressive theater in the basement recroom compl
(Nanny Ensuite ) Ground Level Has 1 Bedroom, 4 Pc Bath, Family Rm, Kitchenette & Own Side DoorEntrance ; Close To Schools, Park, Plaza, Bus& Amenities; Sellers & Listing Broker do not warrantretro-ft status of fnished Basement
To view this property's sale price history please sign in or register
| List Date | List Price | Last Status | Sold Date | Sold Price | Days on Market |
|---|---|---|---|---|---|
| XXX | XXX | XXX | XXX | XXX | XXX |
| XXX | XXX | XXX | XXX | XXX | XXX |
| XXX | XXX | XXX | XXX | XXX | XXX |
| XXX | XXX | XXX | XXX | XXX | XXX |
| XXX | XXX | XXX | XXX | XXX | XXX |
W9207687
Detached, 2-Storey
3000-3500
11+2
5+1
5
2
Built-In
6
Central Air
Finished, Sep Entrance
Y
Brick, Stone
Forced Air
Y
$6,838.67 (2023)
88.69x35.47 (Feet)
